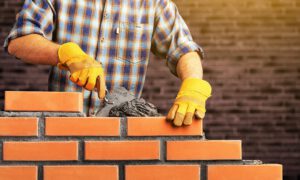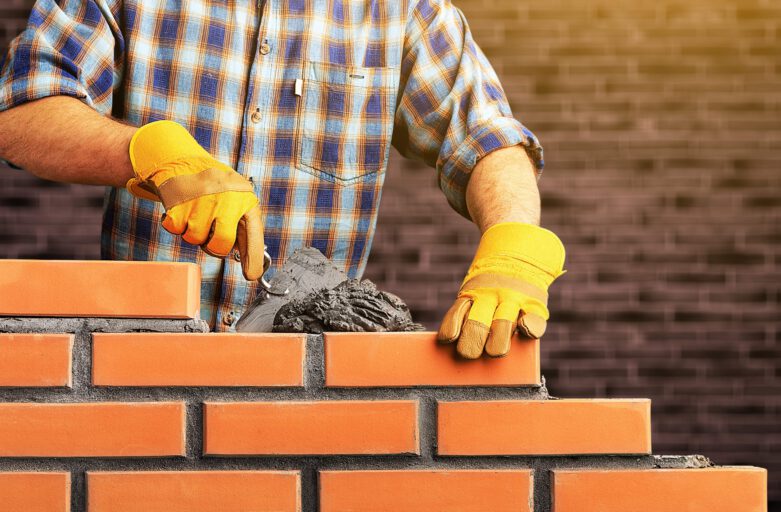Professional contractors use the proper equipment and high-quality materials to complete repairs that last. They also offer warranties and insurance to protect their clients. For more information, just click the Visit Website to proceed.
A good way to test the durability of a concrete repair is to pound on it with a lightweight hammer. Damaged areas will ping back with a dull sound rather than the hard ring of sound concrete.

Concrete cracking is inevitable, but it doesn’t necessarily have to lead to a collapsed structure. Minor cracks can be repaired with simple materials available at most home centers and online. Concrete repair products include epoxy compounds, latex patching material, and mortar mixes.
Before applying any of these crack repair products:
- Clean the surface of the concrete with a wire brush or stiff-bristle brush.
- If the area is exposed to weather, cover it with plastic loosely to keep it dry.
- Scrub off oil or grease several inches around the area with a wire brush or stiff-bristle scrubber, and roughen the surface using mineral spirits or similar solvents to improve adhesion.
Once the crack is cleaned, it is important to know whether it is “dormant” or “active.” Dormant cracks are stable and are expected to remain in this position for some time. These cracks can be filled with a concrete repair product and are considered cosmetic.
On the other hand, active cracks are expected to continue moving and growing. These cracks result from continuing foundation settlement, excessive thermal movement, or seepage. Rather than using crack filler for these types of cracks, experts recommend V-cutting along the line of movement to prevent further concrete movement and leaking. Then, they can be sealed with an appropriate sealant.
Wide cracks that extend throughout the slab are a sign of deeper problems. These cracks may result from sub-grade subsidence or other issues that require professional diagnosis and repair.
Early-age cracking is a normal part of the concrete curing process. However, if the cracks are not properly repaired, they can allow water, oxygen, and minerals to ingress. This can lead to corrosion of steel reinforcement and eventual concrete failure.
The best solution for repairing large cracks in concrete is PolyLevel, a two-part polyurethane polymer that lifts sinking concrete back to its original position. It’s injected into the soil through tiny ports and expands to form a structural foam that compacts the surrounding soil. This solution is fast, noninvasive, aesthetically pleasing, and doesn’t retain moisture.
Delamination is the separation of a concrete surface from the underlying slab body. It can be caused by several factors, including concrete finishing before the concrete has fully cured, improper curing, a failure to follow design guidelines and corrosion of steel reinforcing bars within the concrete. Delamination is also referred to as spalling, and it can be very destructive.
One of the most common causes of delamination is finishing the concrete before the bleed water and entrained air can rise and escape through the surface mortar. When this occurs, the bleed water and entrained air become trapped under the surface, creating a void that eventually separates the surface mortar from the underlying concrete.
Unlike visible cracks, which can be repaired with proper concrete repair methods, delamination is often invisible and requires more precise identification techniques to identify and correct. However, there are a few simple things that you can do to help prevent this problem from happening on your project.
The best way to avoid delamination is to start the finishing process after the bleeding has stopped and allow enough time for the concrete to finish setting. It’s important to remember that the time required for the concrete to finish setting depends on the concrete mix, placement, weather conditions, and finishing methods.
Another common cause of delamination is de-icing salts on concrete sidewalks and walkways. The salts penetrate the concrete and break down the bonds between the aggregate and the concrete, causing delamination.
To help prevent this, you can use a product such as V-SEAL to protect the exposed aggregate and provide additional strength to the blistered areas that haven’t broken down yet from traffic or wear. V-SEAL can also help prevent the deterioration of the concrete and reduce the need for expensive repairs down the road. It would help if you took all of the necessary steps during construction to avoid delamination and other potential problems from occurring on your project. If you do end up with some delamination, the most effective repair method is to remove the delaminated surface and properly patch the underlying concrete.
Concrete surfaces are exposed to various chemicals and materials, and their durability depends on how they interact with the concrete. Often, these interactions can cause the surface to deteriorate and crack. Removing contaminants from the concrete before repairing it is important to prevent this. If not, the underlying problems can resurface and cause damage over time.
The earliest stages of concrete repair involve removing the loose aggregate and cleaning the damaged area. This typically involves brushing or spraying the surface with a hose to remove debris. Once the flexible material is removed, the concrete must dry before applying new materials. This may take several days, depending on the weather conditions and the size of the damaged area.
A major structural concrete repair project should only be performed by a professional engineer experienced in concrete construction and design. This engineer will perform a condition evaluation to determine the cause of the substantial deterioration or distress and then select appropriate repair methods and materials. The review will include:
- A visual inspection of the structure.
- Destructive and nondestructive testing of the concrete.
- A review of maintenance records.
- Laboratory results from chemical and petrographic analysis of concrete samples.
Following the manufacturer’s instructions and using the correct concrete mix for the specific job is important during the concrete repair process. Using the wrong mix can weaken the concrete, causing it to crack or deteriorate more quickly. It’s also critical to properly prepare the concrete to ensure a good bond with the repaired surface. This includes ensuring the surface is free of oil, grease, and dirt and using the correct aggregate mix.
The quickest and most efficient way to repair concrete is to use polyurethane injection. This system uses a two-part polyurethane polymer injected through a pencil eraser-sized hole in the concrete. Then, it expands to fill the void and lift the slab back to its original position. This method is safe, noninvasive, quick, and easy to implement.
If you’re experiencing concrete damage, hiring a professional concrete contractor can save you time and money. In addition, they will have the proper equipment and high-quality materials for the job. They can also provide warranties and insurance to protect you from any potential damage during the repair process.
Concrete is a dense material that can be very durable, but it’s also highly porous. This makes it susceptible to water infiltration, especially when a structure like a basement or foundation has unchecked leaks. If the moisture isn’t addressed quickly, it can lead to mold growth, mildew, and structural damage. The good news is that with the right concrete repair contractors, this doesn’t have to be an inevitable outcome.
One of the most common signs of a leak is bubbling or delamination. This is caused when the surface of concrete expands or contracts, forcing a crack in its structure. In some cases, the crack will travel down to the subgrade, where it will cause further problems. Whether due to a plumbing leak or hydrostatic pressure, this problem should be corrected immediately.
Another sign of a leak is when concrete degrades, such as crumbling or spalling. This is usually a result of deterioration from exposure to the elements, including weather, soil movement, and tree roots. If left unchecked, this can eventually lead to a collapsed foundation or basement.
Leaks in concrete can be difficult to detect, especially if they’re underground or behind walls. However, looking for any changes in your water bill is important. A higher-than-normal water bill could indicate a leak the eye hasn’t seen.
If you’re considering concrete repair for your home or business, be sure to do your research. Make sure to ask for references and get estimates from several different contractors. This will help you decide which contractor best fits your needs and budget.
Whether you have concrete parking lots, driveways, sidewalks, or foundations, water damage is an issue that should not be ignored. By taking the proper steps to protect your concrete against moisture intrusion, you can ensure that it will last for years. Identifying and repairing water damage early will prevent further damage, save money, and keep your family or employees safe and comfortable.
